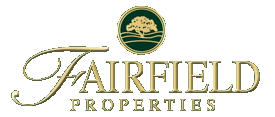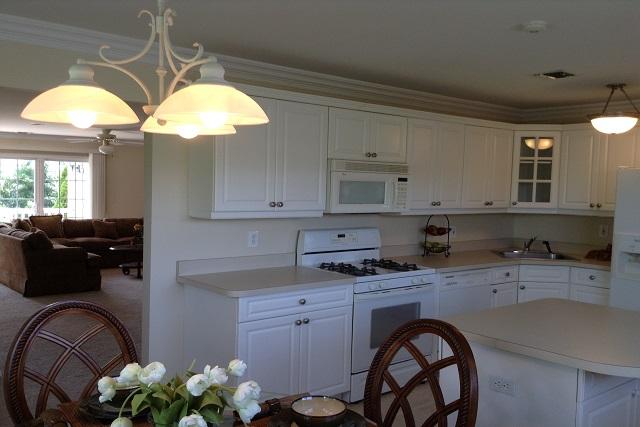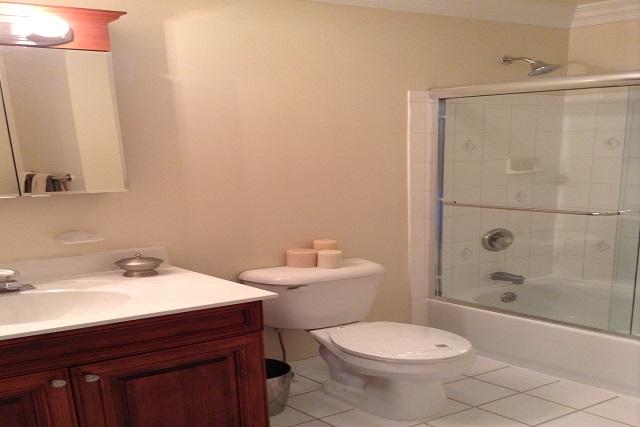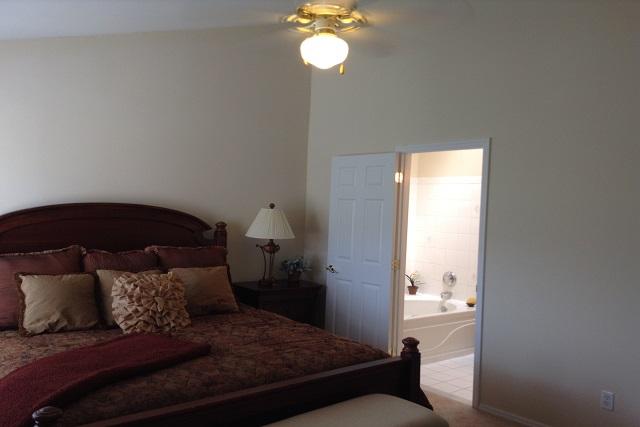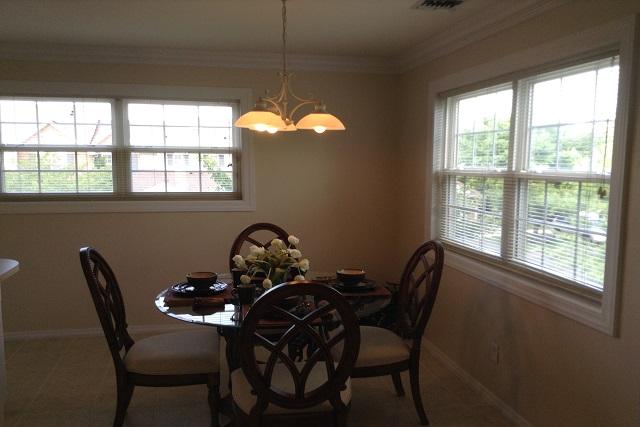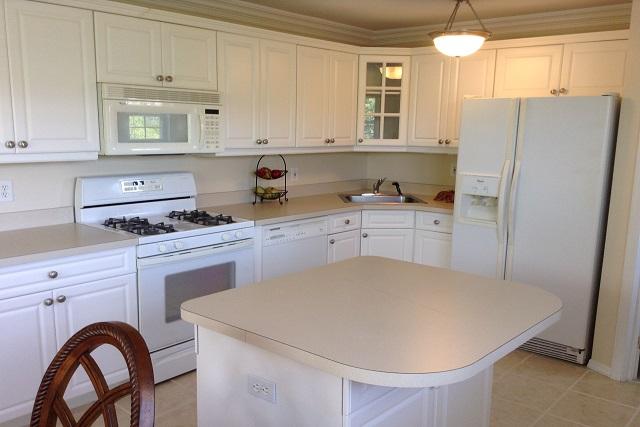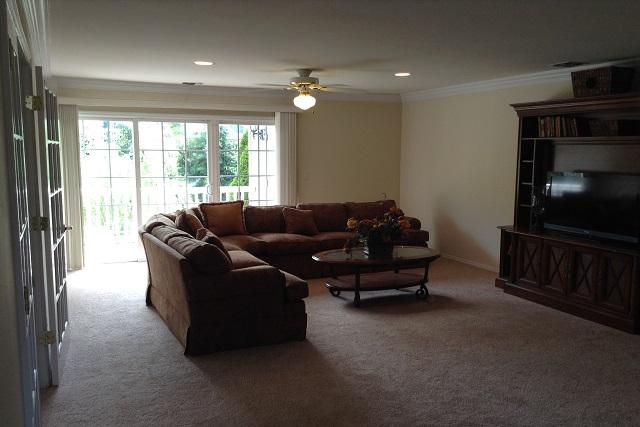Fairfield Hills North At Farmingville
1-169 Horizon View Drive, Farmingville, NY, 11738 ∙ 631-451-0969
One Bedroom 2 Bath
Prices starting from $3,345
The Ashton I
One Bedroom w/ Den
First Floor Ranch Style
PROPERTY FEATURES
Free Rent For February-2026 With Move-In By 2/15/26 And 12-, 15-, 18- Or 24-Month Lease With No Increase* PLUS Get $150 OFF Monthly on Units 44, 51, 56, 63, 69, 142, 158*. $99 Security* *Restrictions Apply.
Fairfield Hills North is Long Island's Premiere, Private, Gated and Resort Style Rental Townhouse Community. We offer exceptional amenities such as our FREE 7,000 square foot clubhouse has a Banquet Hall, State-Of-The-Art fitness center, sauna and team rooms. This is spacious and luxurious living with washer and dryer, garages, terraces, dens and lofts.
Fairfield Hills North At Farmingville is conveniently located near Long Island Expressway (Route 495) exit 63 as well as North Ocean Avenue (Route 83) and Middle Country Road (Route 25). The grounds feature outstanding landscaping, two clubhouses, detached garages and garage units. Residences include the following great amenities. Private entry duplex or ranch stye apatment homes, some with direct-access garages.
There are so many features at this spectacular rental townhouse community with electronically controlled gatehouse. Our 1, 2, 3 bedroom apartments have 2 or 2.5 baths and some with dens & lofts. Gourmet kitchen featuring whirlpool appliances, side by side refrigerator/freezer, self cleaning gas range and gas heat. 5-pair telephone pre-wiring to accommodate multiple phones, faxes, internet and gatehouse access. Ceiling fan, spacious closets, ceramic tile floor in entry, kitchen and bath, intrusion alarms on doors and windows.
Additional Information:
- Security deposit: One month rent with excellent credit and financial history.
- Lease term: One or two year lease with per month increase for second year.
- Washer/Dryer: Included in rent.
- Fireplace: Available in a limited number of residences for an additional fee per month.
- Detached Garage: With automatic opener, available for an additional fee per month.
- Bentley & Greenway end residences: Additional fee per month(limited availability).
- Pet policy: Monthly fee-$35 per dog/$500 security deposit, weight limit 40 lbs. $20 per cat/$300 security deposit. Restrictions apply.
- Utilities: Not included in rent.
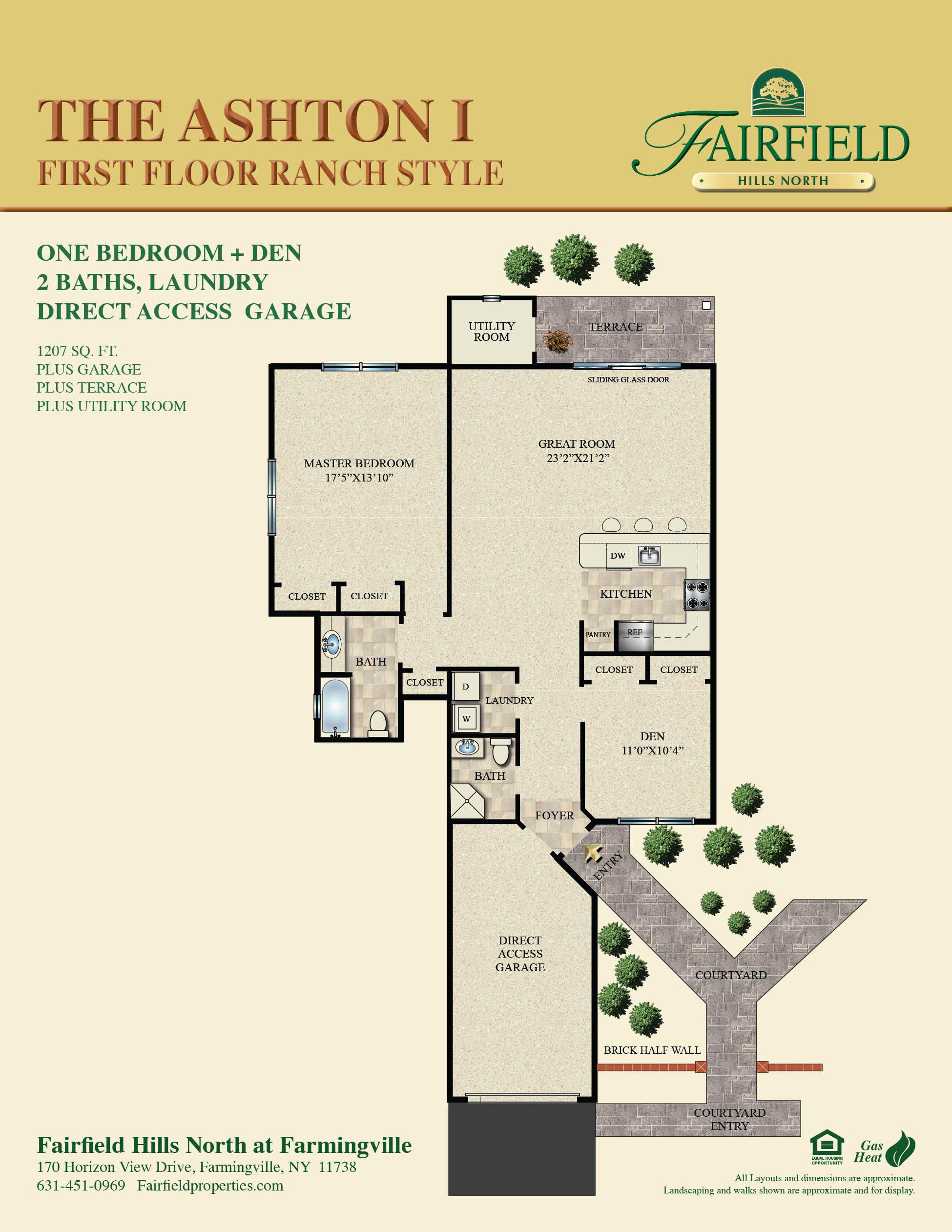
AMENITIES
Outstanding Private Community Features
- Electronically Controlled Access Gate
- Professionally Designed And Landscaped Grounds
- Innovative Design Featuring Brick And Vinyl Exteriors
- Courtyards
- High Roof Lines
- Architectural Roof Shingles
- Covered Entries
- Terraces
- Belgian Block Curbing
- Detached Garages~Additional Charge
- Ample Free Parking
- Middle Country School District
Shared Fairfield Hills Community Recreational Center Features
- Two Luxurious Clubhouses: Fairfield Hills North And Fairfield Hills South
- Free Recreational Clubhouses Exclusively For Hills Residents
- Fairfield Hills North Lavish 7,000 Sq. Ft. Two Story Clubhouse With Elevator
- Designed Banquet Hall With Catherdral Ceilings And Party Kitchen
- Fireplace Lounge Area
- Designed Fully Equipped State-Of-The-Art Fitness Center
- Locker Rooms
- Saunas
- Sport Court
- Playground
- Outdoor Adult Swimming Pool With Sundeck Kiddie Pool
- On-Site Leasing Office
- On-Site Maintenance Office
- Conference Room
- Clubhouse Available for Private Parties for Residents At Nominal Charge
- Fairfield Hills South~Second Clubhouse With Indoor Basketball Court
- State-Of-The-Art Fitness Center
Outstanding Residence Features
- Private Entry Duplex Or Ranch Style Rental Townhouses
- Some Direct Access Garage, Automatic Opener And Full Length Driveway
- One, Two and Three Bedrooms With 2 and 2.5 Bth Apartment Homes Some With Den And Loft
- High Efficiency Individually Controlled Central Air Conditioning
- Two Zone Gas Heat~Duplex Styles
- Energy Efficient Gas Hot Water And Cooking And Individually Controlled Gas Heat
- Pre-Wired For Cable And Internet
- Oversized Windows And Rooms
- Some Plush Carpeting
- Some Vinyl Plank Tile
- Ceiling Fan And Light Kit Minimum Two Per Apartment
- Gas Fireplace~Select Apartments, Nominal Fee
- 9-Ft. Sliding Glass Door To Private Terrace
- Volume Ceilings
- Oak Handrails
- High-Hat Lighting
- Walk-In Closet With Wire Shelving
- Full Size Whirlpool Super Capacity Washer And Gas Dryer
- Crown Molding
- Decora Light Switches
- Palladian Windows
- French Door To Den~Selected Apartments
- Carbon Monoxide Detectors And Hardwired Smoke Detectors
- Skylights~Select Apartments
- Window Treatments
- Sliding Glass Doors
- Leaded Glass Front Door
- Raised Panel Doors
- Ceramic Tile Entry Floor
- Energy Efficient Double Insulated Glass Windows And Sliding Glass Doors With Screens
- Intrusion Alarms on Windows And Doors~Central Station Connection At Additional Charge
- Sound Resistant Walls
- State-Of-The Art Wall And Ceiling Insulation
Gourmet Kitchen Features
- Whirlpool Appliances
- 25 Cubic Ft. Frost Free Side-By-Side Refrigerator/Freezer
- With Through The Door Automatic Ice Maker And Water
- Some with White Wood Shaker-Style Kitchen Cabinetry
- Some with Corian Counters, Some with Granite, Some with Quartz
- LED Dishwasher With Pots And Pan Cycle
- Over The Range Microwave
- Some with Granite or Ceramic Tile Kitchen Flooring
- Self Cleaning Gas Range With Sealed Burners
- Moen Single Lever Faucet
- Windowed Eat In Kitchen Or Breakfast Bar
- Pantry
Designer Bath Features
- Tri-View Mirrored and Lighted Medicine Cabinet
- Designer Ceramic Flooring And Shower and Ceramic Tubwall Surrounds
- Some with White Wood Shaker Cabinet Vanity
- Some with Granite Vanitytop, Some with Quartz Vanitytop
- Moen Single Lever Faucet
- Window
