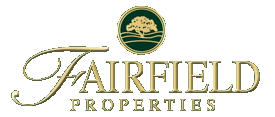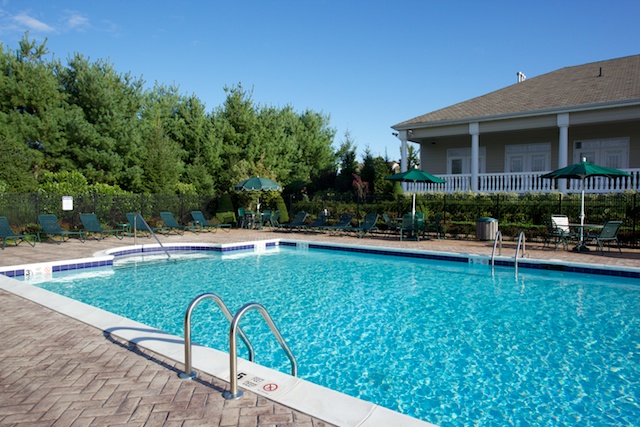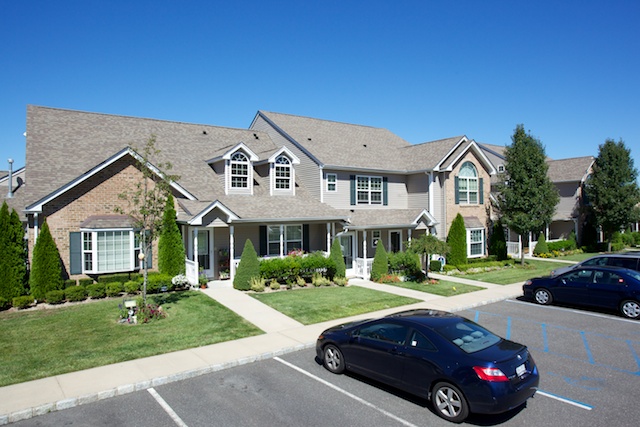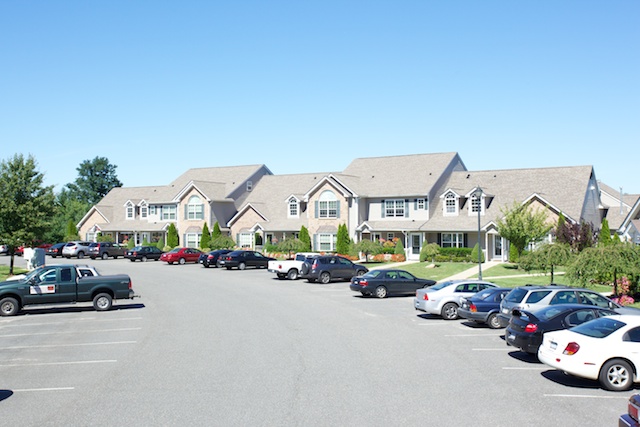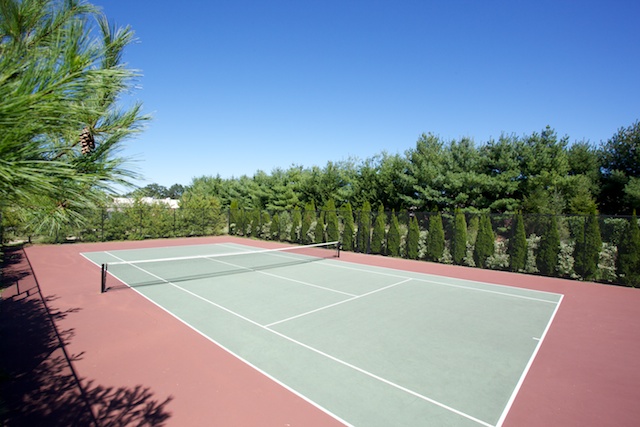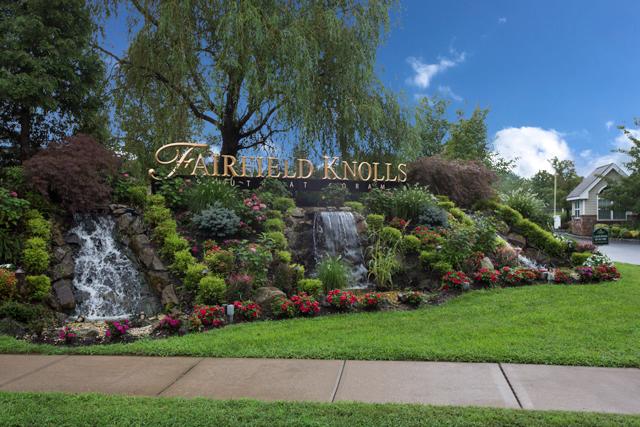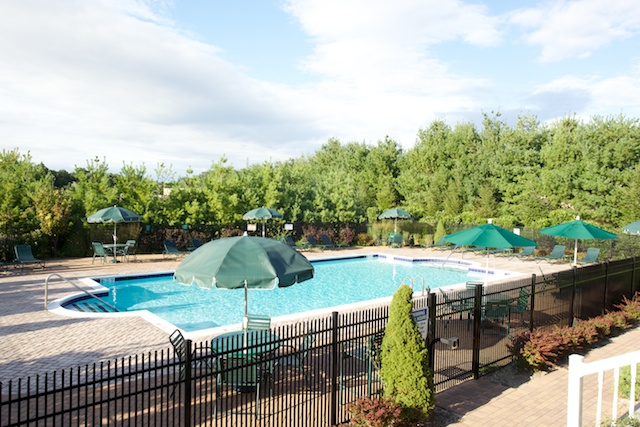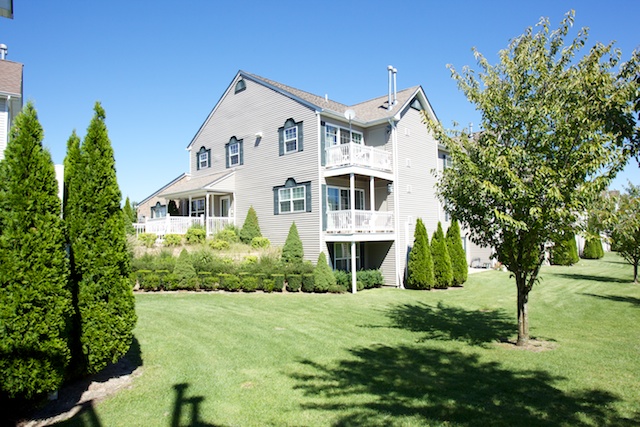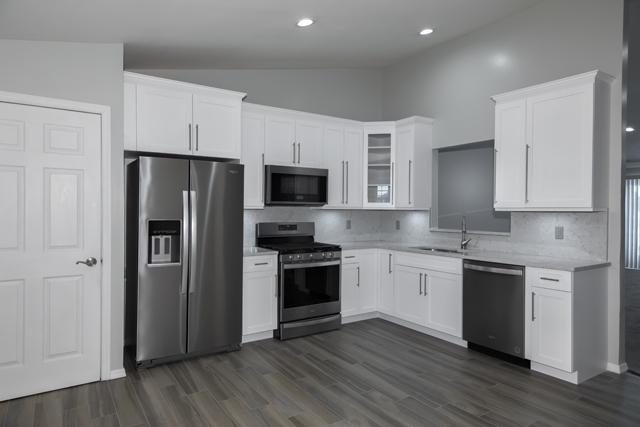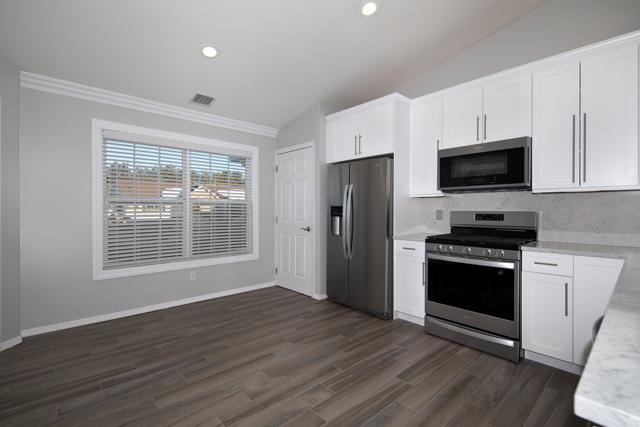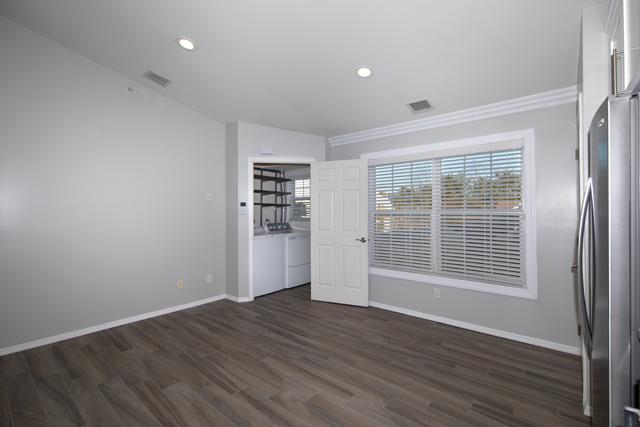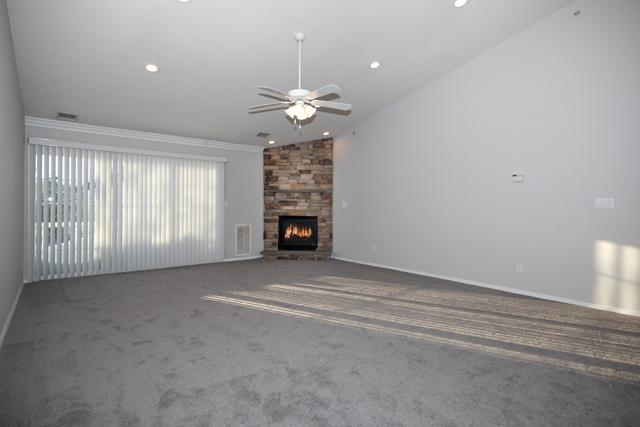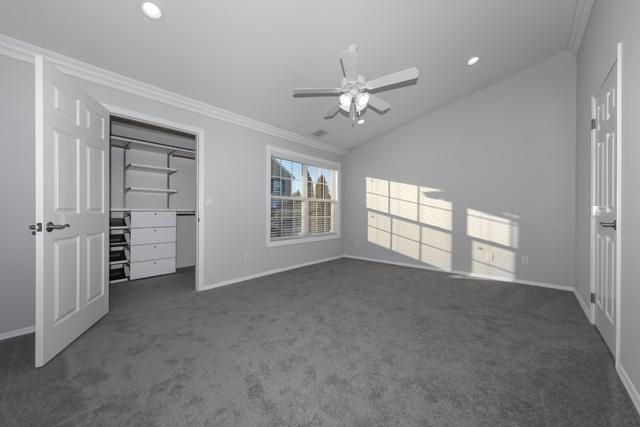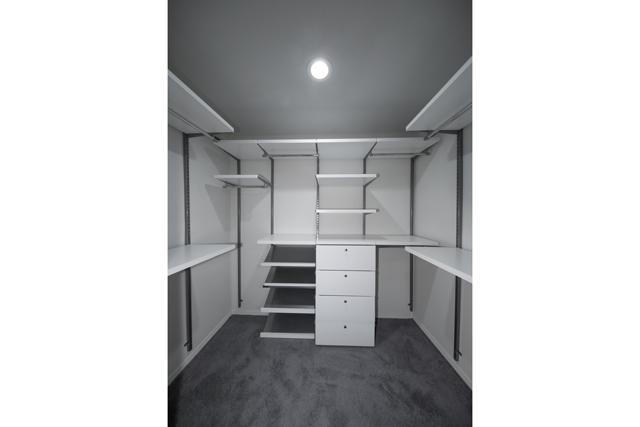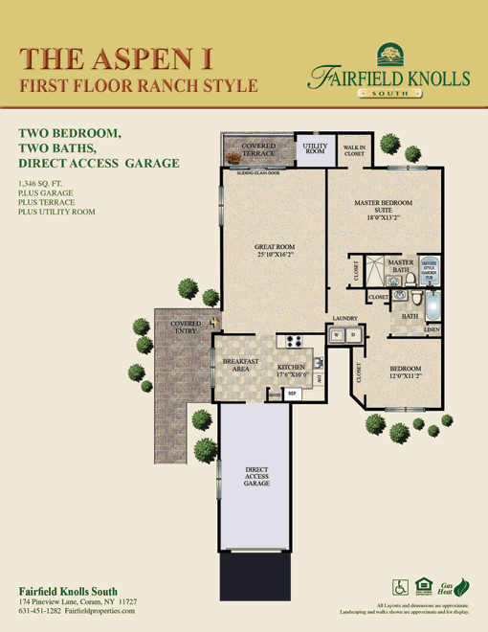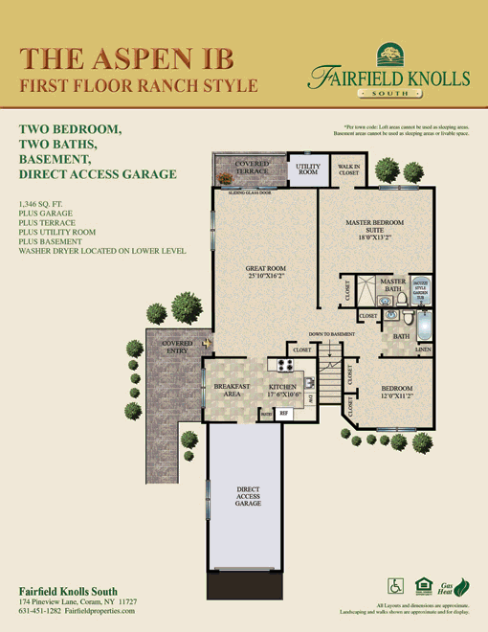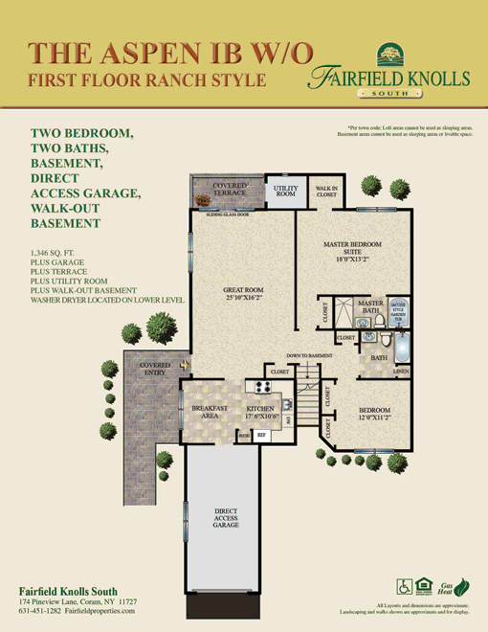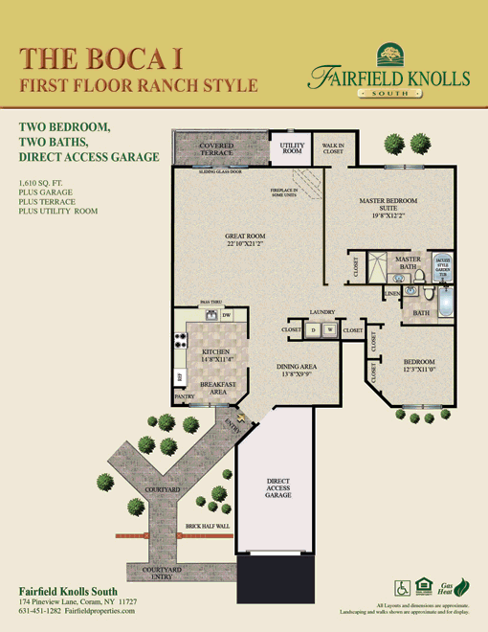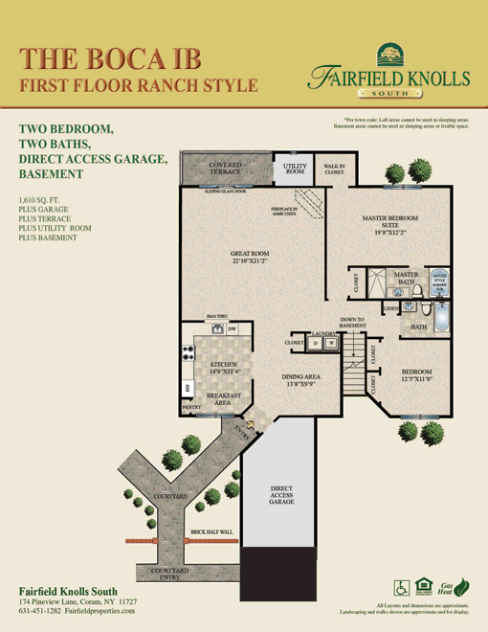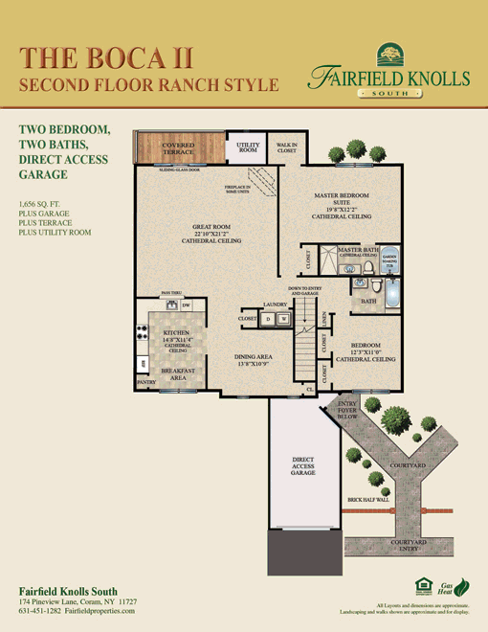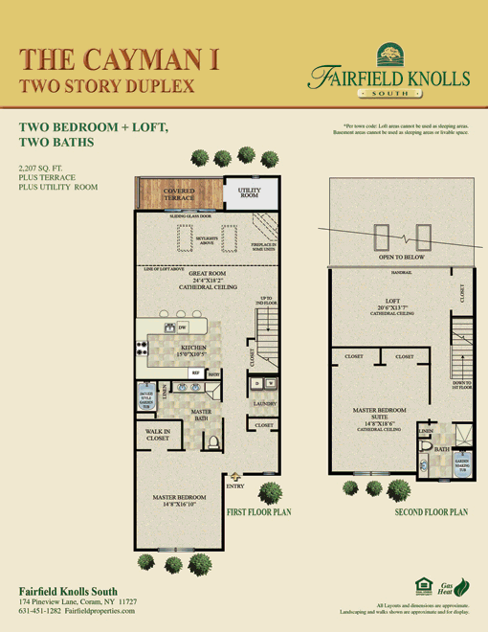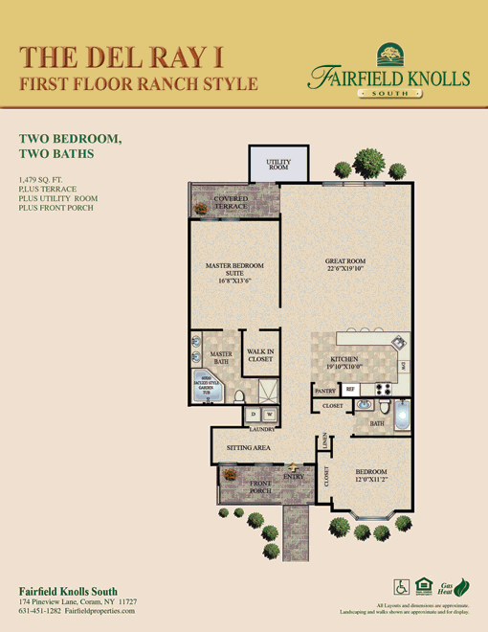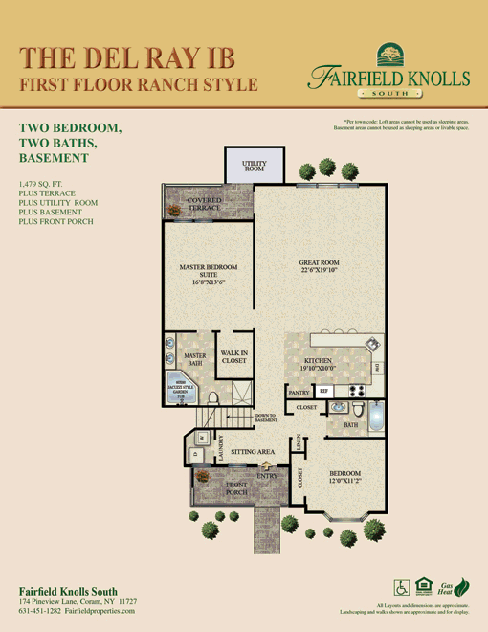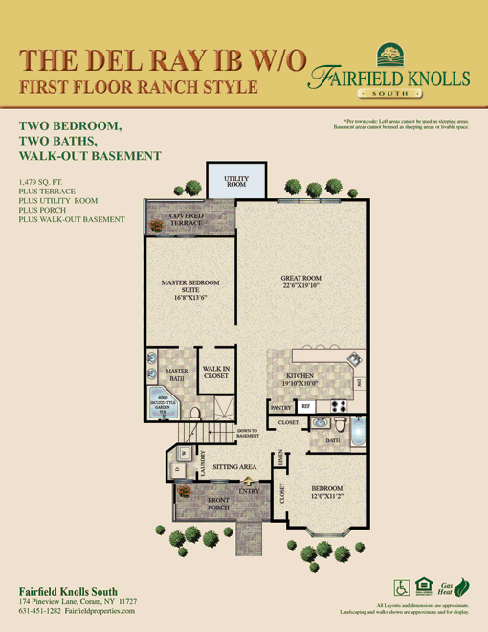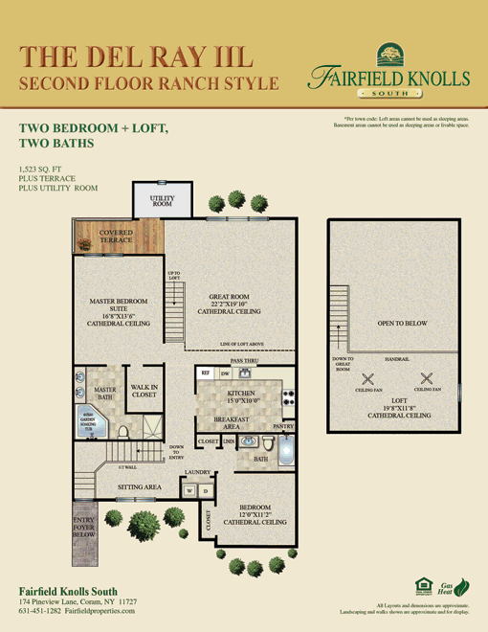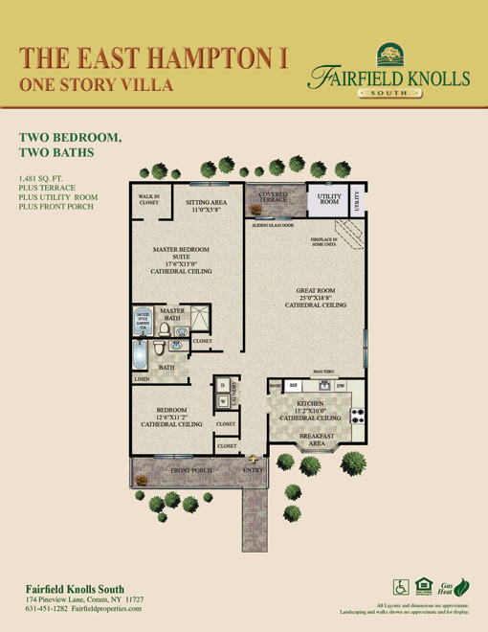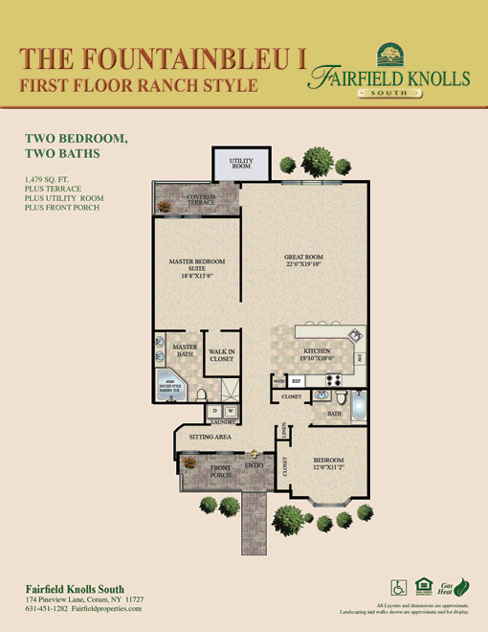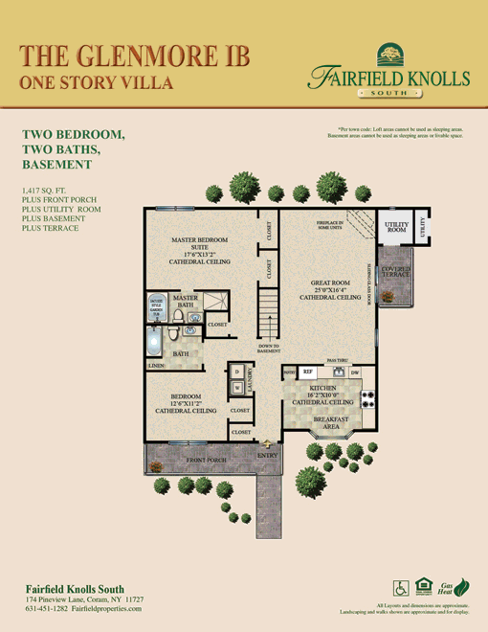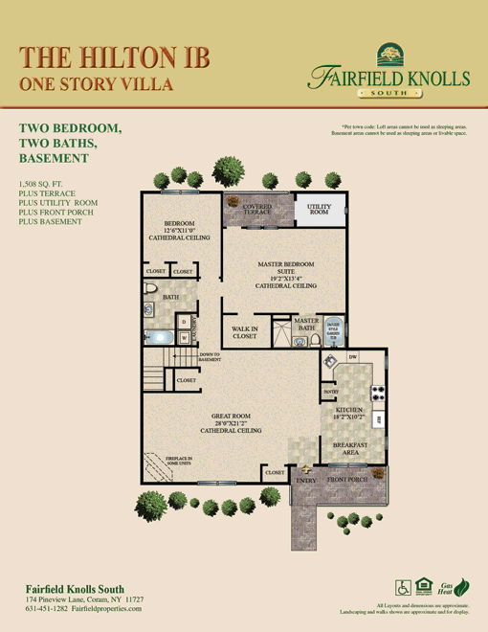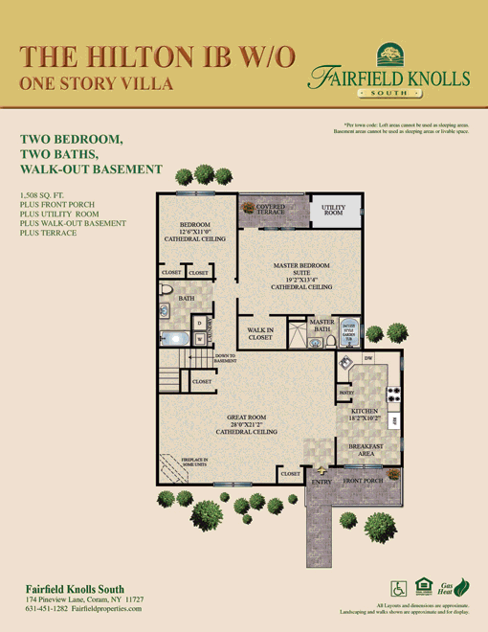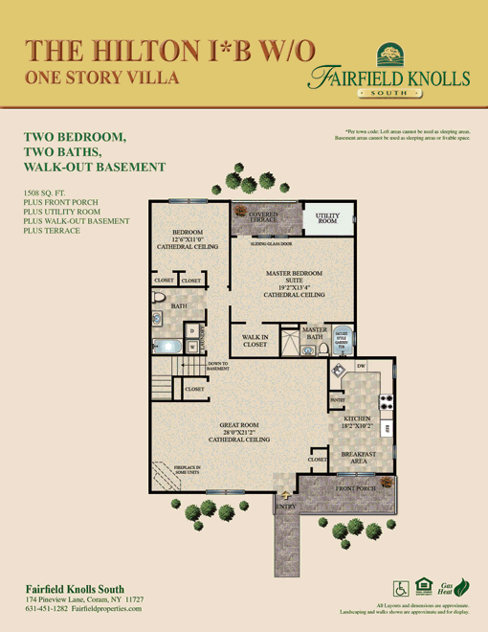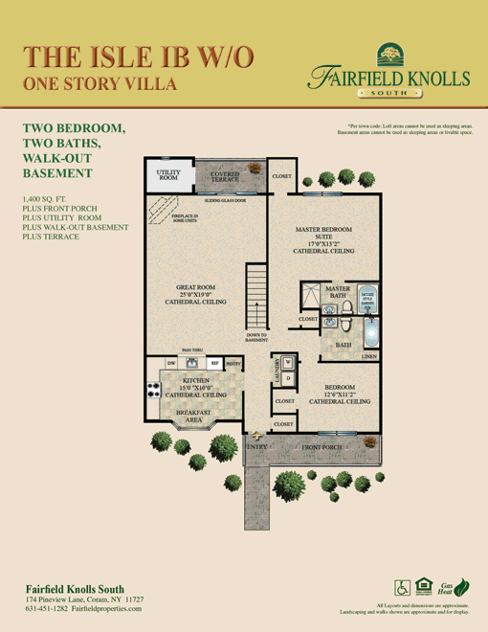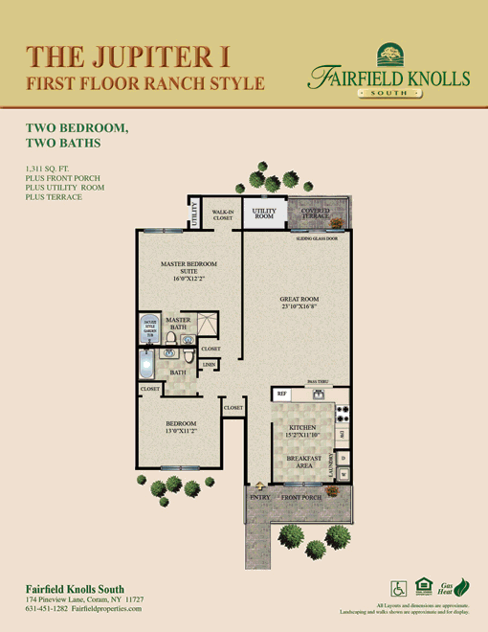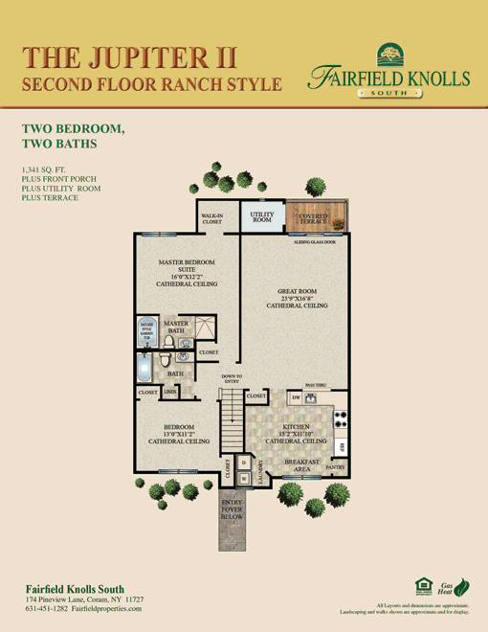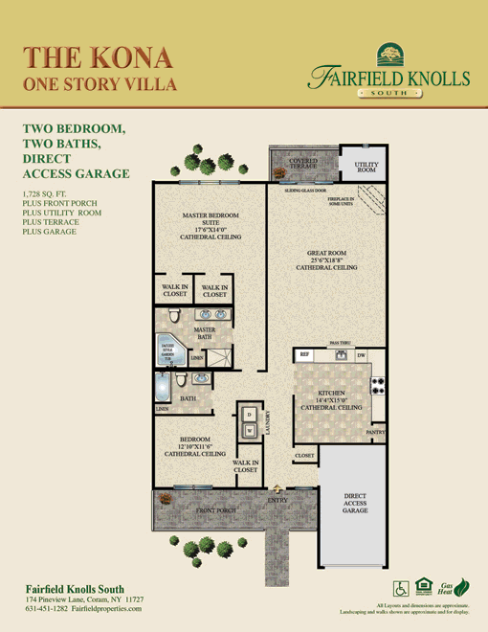Fairfield... A Family of Communities and People. The Standard of Excellence and Service.
Fairfield Knolls South
Fairfield Knolls Brand Boutique Luxury Rental Townhouse Residence Community For Those 55 Years Of Age And Over. Comprised of ranch, duplex and villa style private entry townhouses with two bedroom and two baths. Many residences feature loft, basement or walk-out style basement. Some with direct access garage and full length driveway. Detached storage and garage units with automatic opener available at additional monthly fee.
Fairfield Knolls South At Coram, set on 32 sprawling acres. We are minutes away from Fairfield Knolls North At Port Jefferson. Conveniently located on Route 112/North Ocean Avenue (Route 83)/Pine Road, Near Route 495/Route 25.
Fairfield Knolls South is a gated, rental townhouse community created exclusively to provide you with resort style amenities, the spaciousness of a house, and the convenience of condominium living. Each townhouse has large closets, gourmet kitchens featuring state-of-the-art appliances, large rooms high ceilings with fans and high-hat lighting, two-tone paint with crown molding and lovely architectural details.
Residents of Fairfield Knolls South enjoy use of the 4,100 square foot Clubhouse. Our own Events Activities Director with monthly schedule creates a fun and welcoming environment for all residents. Special amenities include community activities, banquet hall, card room, business center and health club caliber fitness center. We have a heated outdoor swimming pool, tennis court, shuffleboard and bocce courts, lovely nature trail and shared community Jitney Bus to events and activities.
Additional Information*
*Ask our Leasing Consultant for most current details. All prices, policies, amenities, layouts, dimensions are subject to change without notice.
- Security deposit: $99 Security Special with excellent credit* plus one-time non-refundable redecorating fee with excellent credit and financial history*.
- Lease term: 12, 24, 36 month lease terms. 24 and 36 month have increase after first twelve months* Inquire for full restrictions/details*.
- Washer and Dryer: Included in rent.
- Fireplace: Available in a limited number of residences at additional fee per month*.
- Detached garages: Automatic garage door opener available at additional fee per month*.
- Detaches storage units: Available for additional fee per month*.
- Pet policy: Monthly fee-$35 per dog/$500 security deposit, $20 per cat/$300 security deposit. Weight limit 40 lbs. *Restrictions apply.
- Utilities: Not included in rent.
*Restrictions apply.
PROPERTY FEATURES
Outstanding Private Community Features~Fairfield Knolls Recreation Center
- Electonically Controlled Access Gate
- Grand 4,100 Sq.Ft. Clubhouse
- Covered Porch And Sundeck
- Dramatic Cathedral Ceilings
- Banquet Hall With Party Kitchen
- Card Rooms
- Billiards Room
- TV Room
- Library/Business Center
- Fully Equipped State-Of-The-Art Fitness Center
- Outdoor Heated Swimming Pool
- Tennis Court
- Putting Green
- Nature Trail
- Bocce And Shuffleboard Court
- Detached Garages And Storage Units
- On-Site Community Parking
- Paver Walkways
- Community Activities with Activity Director
- Movie Theater/Media Center
- Gazebo Sitting Area
- On-Site Leasing Center
- On-Site Maintenance Office
- Clubhouse Available For Private Parties For Residents~ Available at nominal fee and based on availability.
- Shared Jitney Bus With Fairfield Knolls North At Port Jefferson, Fairfield Knolls East At Mastic Beach, Fairfield Knolls At Sayville.
Special Residence Features
- Professionally Landscaped Grounds
- Covered Entries And High Roof Lines And Architectural Roof Shingles
- Innovative Design Featuring Brick And Vinyl Exteriors
- Belgian Block Curbing
- Electronically Controlled Access Gate
- Private Entry All Two Bedroom With Two Bath Some With Loft, Basement, Walk-Out Basement
- Ranch, Duplex Or Villa Style Rental Townhouses
- Some With Direct Access Garage, Automatic Opener And Full Length Driveway
- Outdoor Terraces
- High Efficiency Individually Controlled Central Air Conditioning
- Two Zone Gas Heat And Central Air Conditioning~Duplex Styles
- Energy Efficient Gas Hot Water And Cooking And Individually Controlled Gas Heat
- Pre-Wired For Cable And Internet And Gate Access
- Some with Plush Carpeting
- Some with Vinyl Plank Tile
- Two-Tone Paint
- Ceiling Fans And Light Kit Minimum Three Per Apartment (Except A1 floor plan)
- Gas Fireplace, Hearth-some with Country Stone/Slate/Wood~select plans/units
- 9-Ft. Sliding Glass Door To Private Terrace
- Expansive Cathedral Ceilings~In Duplex And Second Floor Ranch Styles
- Oak Handrails~Duplex And Selected Ranches
- High-Hat Lighting
- Spacious, Customizable Closet System
- Full Size Side-By-Side Whirlpool Super Capacity Washer And Gas Dryer
- Crown and Base Molding
- Chair Lift Available~Second Floor Ranch Styles~third party/fee-inquire
- Decora Light Switches
- Palladian Windows
- Carbon Monoxide Detectors
- Skylights~Select Apartments
- Faux Woodgrain Window Treatments
- Woodgrain Style Treatment On Sliding Glass Doors
- Leaded Glass Front Door
- Raised Panel Doors
- Bay Windows
- Ceramic Tile Entry Floor
- Doorbell Feature Through Phone System~No additional fee
- Individual Unfinished Basements With 8ft Ceiling/Separate Zone HVAC~Selected Apartments
- Energy Efficient Double Insulated Glass Windows And Sliding Glass Doors With Screens
- Intrusion Alarms on Windows And Doors~Central Station Connection-Additional Charge/Emergency Button To Sound Alarm
- Keypad Alarms Located At Entry Door And Master Bedroom
- Gyp-Crete Soundproofing Between Upper And Lower Simplex
- State-Of-The Art Wall And Ceiling Insulation
- Individual Unfinished Walk-Out Basements With Sliding Doors, Windows, Separate Zone HVAC And Keypad Alarm-Selected Units~Per town code basement and loft areas cannot be used as sleeping areas.
Gourmet Kitchen Features
- Some with Quartz Counters/Backsplash
- Some with Granite Counters
- Stainless Steel Appliances
- 25 Cubic Ft. Frost Free Side-By-Side Refrigerator/Freezer
- With Through The Door Automatic Lighted Ice Maker/Water Filtration
- Some with Shaker Style White Wood Cabinets
- LED Dishwasher With Pots And Pan Cycle Scour Option
- Over The Range Microwave
- Some Ceramic Tile Flooring
- Some Plank Tile Flooring
- Self Cleaning Gas Range With Sealed Burners Accubake System
- Moen Single Lever Faucet
- Corian, Granite, Quartz Countertops~select residences-style may vary
- Windowed Eat-In Kitchen Or Breakfast Bar
- Pantry
Designer Bath Features
- Tuscany Tri-View Mirrored And Lighted Medicine Cabinet
- Garden Soaking And Jacuzzi With Separate Stall Shower With Corian Solid Surface Or Ceramic Tile~Selected Apartments
- Ceramic or Tile Plank Floor And Shower With Ceramic Wall
- Some with Barn-Style Frameless Shower Doors
- Some With White Wood Shaker-Style
- Some With Tuscany Raised-Panel
- Moen Single Lever Faucet
- Bath Window
PROPERTIES IN THIS COMMUNITY
Property Information
1-174 Pineview Lane, Coram, NY 11727 ∙ 631-451-1282 ∙ knollssouth@fairfieldproperties.com
Apartment Styles
Two Bedroom 2 Bath - from $2,945/mo. View Details
Two Bedroom 2 Bath - from $3,435/mo. View Details
Two Bedroom 2 Bath - from $3,710/mo. View Details
Two Bedroom 2 Bath - from $3,610/mo. View Details
Two Bedroom 2 Bath - from $3,135/mo. View Details
Two Bedroom 2 Bath - from $3,460/mo. View Details
Two Bedroom 2 Bath - from $3,105/mo. View Details
Two Bedroom 2 Bath - from $3,345/mo. View Details
Two Bedroom 2 Bath - from $3,420/mo. View Details
Two Bedroom 2 Bath - from $2,800/mo. View Details
Two Bedroom 2 Bath - from $2,800/mo. View Details
Two Bedroom 2 Bath - from $2,860/mo. View Details
Two Bedroom 2 Bath - from $3,385/mo. View Details
Two Bedroom 2 Bath - from $3,435/mo. View Details
Two Bedroom 2 Bath - from $3,450/mo. View Details
Two Bedroom 2 Bath - from $3,565/mo. View Details
Two Bedroom 2 Bath - from $3,485/mo. View Details
Two Bedroom 2 Bath - from $3,385/mo. View Details
Two Bedroom 2 Bath - from $3,040/mo. View Details
Two Bedroom 2 Bath - from $3,535/mo. View Details
Two Bedroom 2 Bath - from $3,565/mo. View Details
Two Bedroom 2 Bath - from $3,235/mo. View Details
Two Bedroom 2 Bath - from $3,435/mo. View Details
Two Bedroom 2 Bath - from $2,890/mo. View Details
Two Bedroom 2 Bath - from $3,170/mo. View Details
Two Bedroom 2 Bath - from $3,500/mo. View Details
