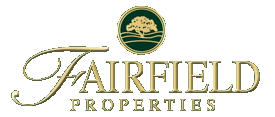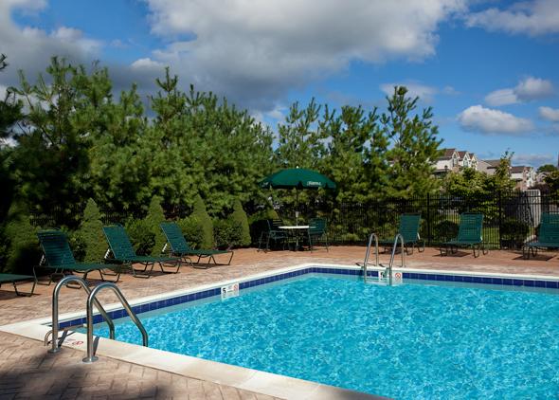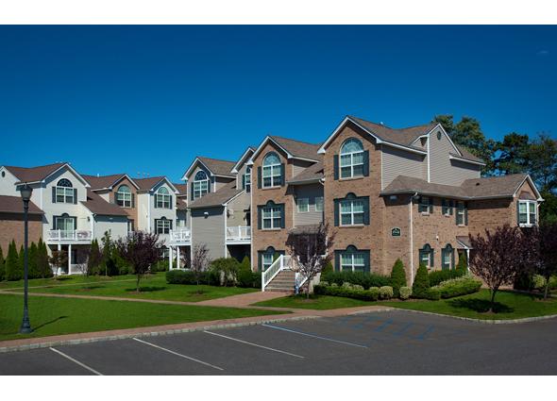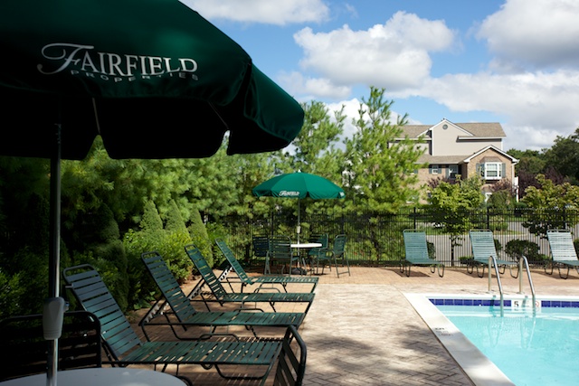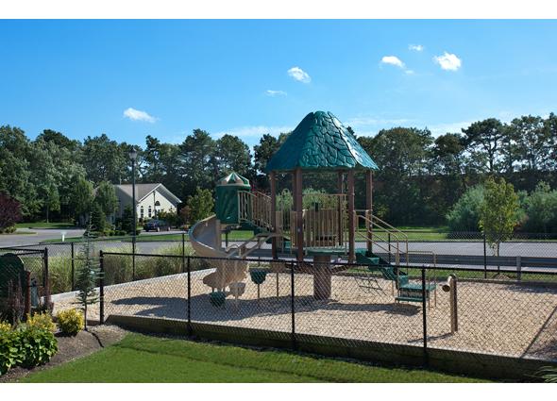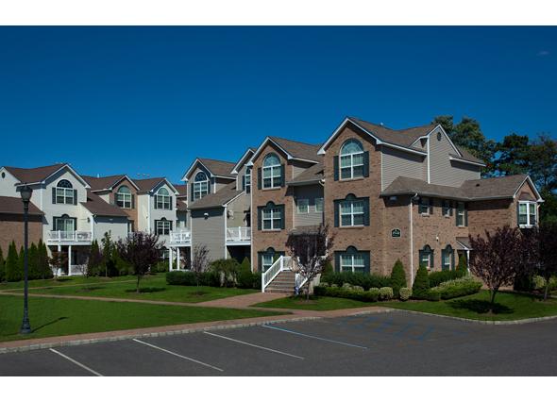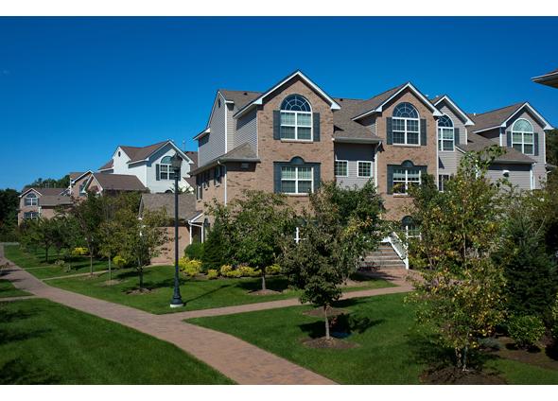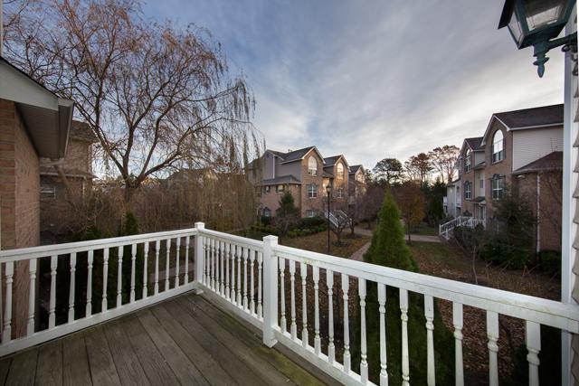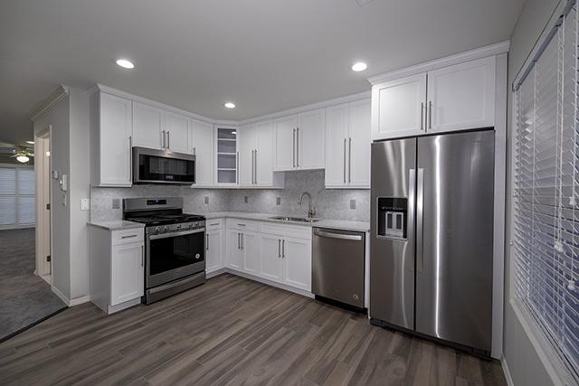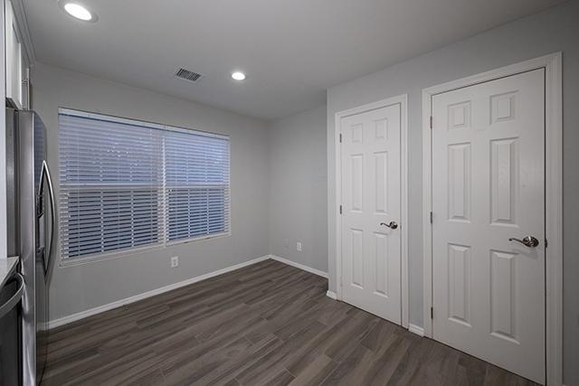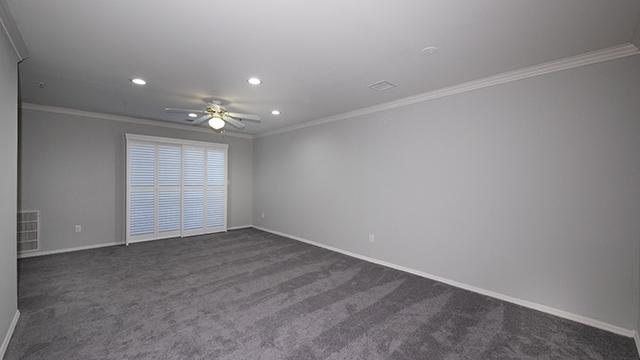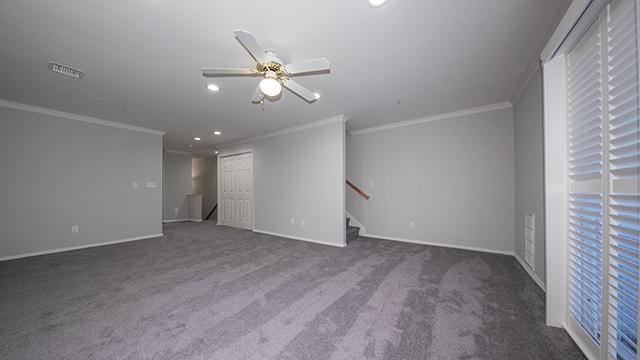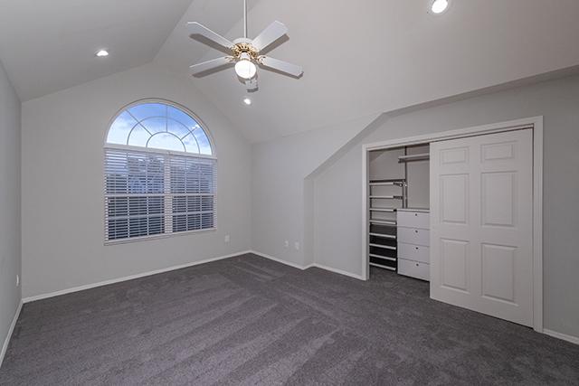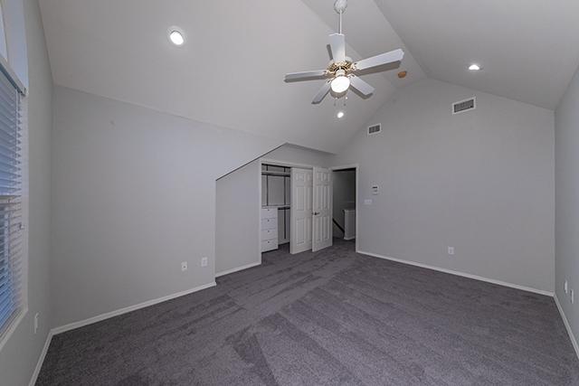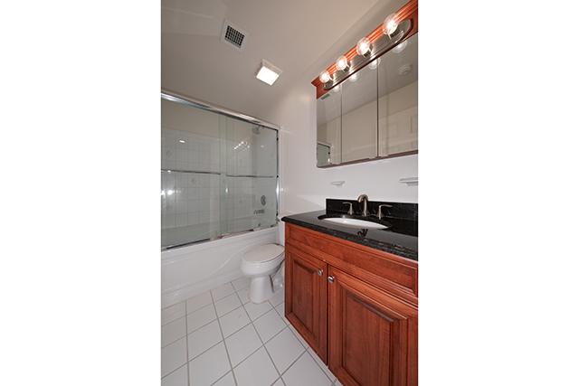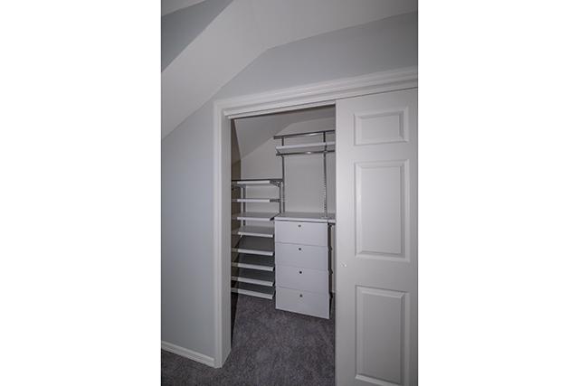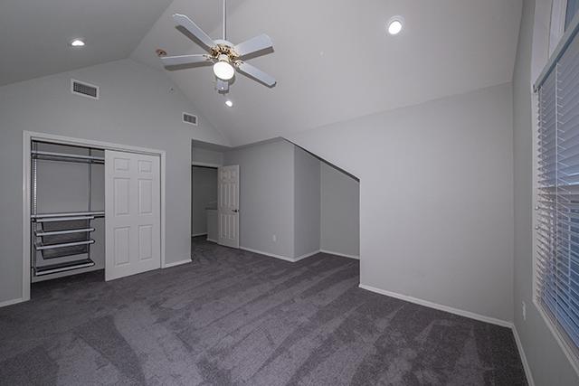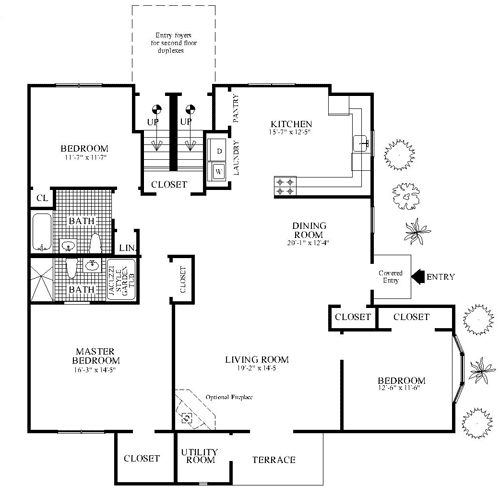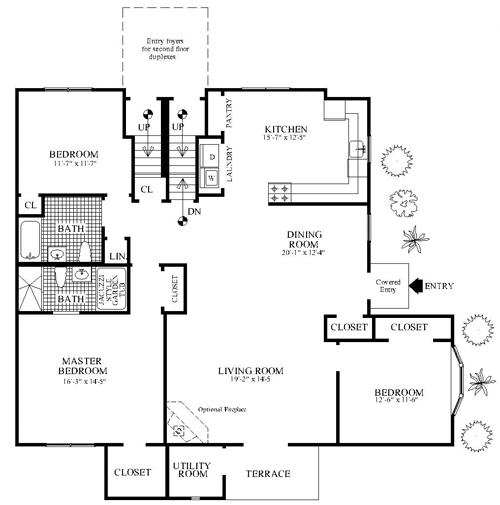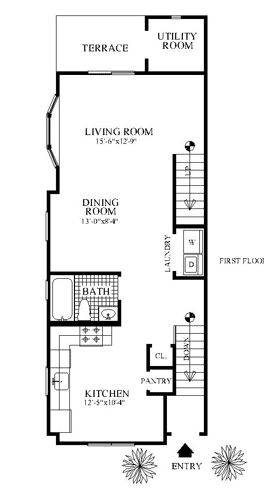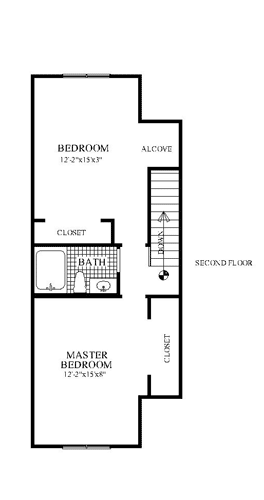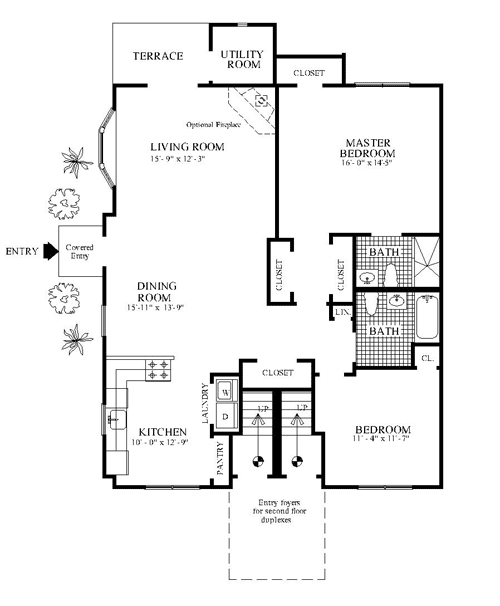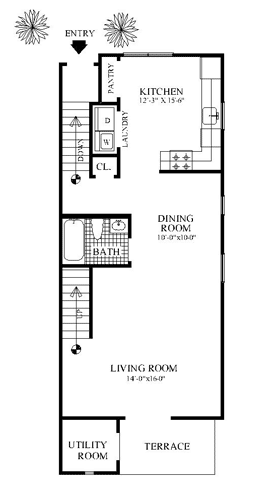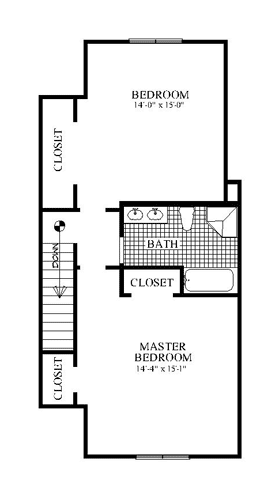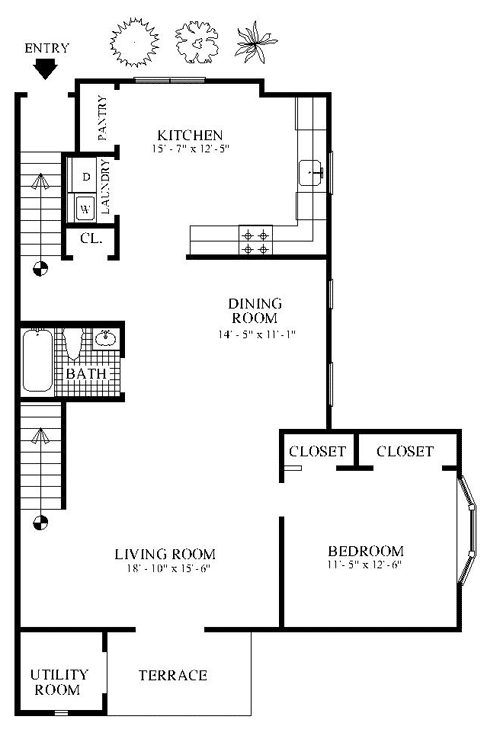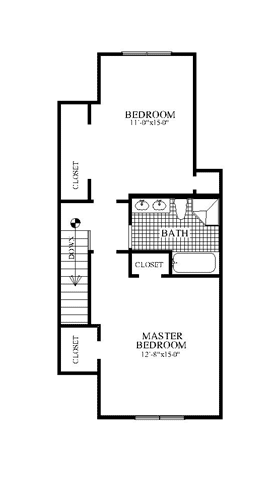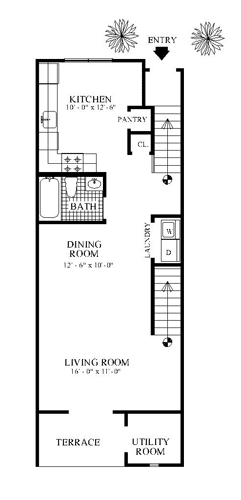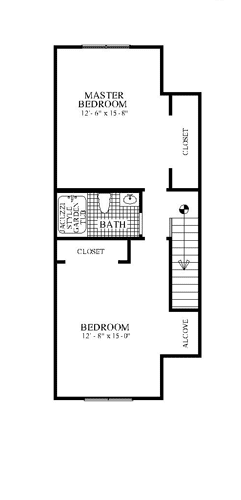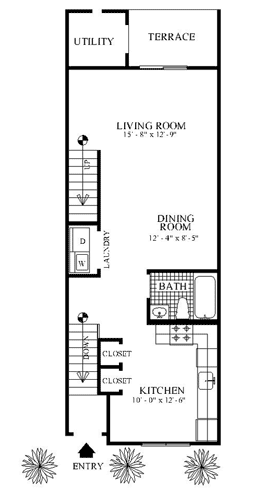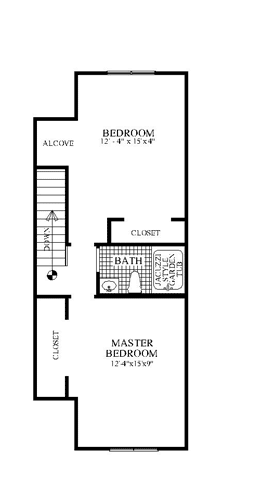Fairfield... A Family of Communities and People. The Standard of Excellence and Service.
Fairfield At Ronkonkoma
Newly constructed luxury Rental Townhouse Community with Ranch and Duplex Style Two Bedroom/Two Bath and Three Bedroom/Two Bath floor plans. Some include a full-size basement. All apartments feature in unit Washer and Gas Dryer and Tuscany-Style Kitchen Cabinetry and Stainless Steel Appliances with Ceramic Tile Flooring!
Residents receive access to a free on-site clubhouse with sparkling outdoor pool and a state-of-the-art fitness center for your workout! Fairfield At Ronkonkoma is professionally landscaped throughout with paver walkways and playground. We are conveniently located near Islip MacArthur Airport and the Long Island Railroad Ronkonkoma station approximately~one-hour commute to New York City!
Get the spaciousness of a house with the amenities of condominium living in our luxury townhouse community! We also feature central air conditioning, sliding glass doors to terrace, crown and base molding, plush carpeting throughout, walk-in closets, vaulted ceilings and some apartments with gas fireplace.
Additional Information
- Application credit check: $60 non-refundable credit check fee on application ($30 each additional above two).
- Application fee: $500 to be applied to first months rent, if approved.
- Security deposit: One month rent with excellent credit and financial history.
- Redecorating fee: non-refundable $195 fee paid upon lease signing in addition to security deposit.
- Lease term: One or two year lease with per month increase for second year.
- Washer/dryer: Available for an additional $35 per month.
- Detached Garages: With automatic garage door opener. Available for an additional $150 per month. $125 per month for Townhomes renting garages in buildings 8, 9 & 10. Subject to availablity.
- Pet policy: Monthly fee $35 per dog/$500 security deposit. Weight limit 40 lbs. $20 per cat/$300 security deposit.
- Utilities: Not included in rent.
PROPERTY FEATURES
Property Features
- Free, Lavish 1,500 Sq. Ft. Clubhouse With Great Room
- On-Site Leasing Office
- State-Of-The-Art Fitness Center
- Sparkling Outdoor Swimming Pool With Sundeck
- Playground
- Detached Garages-Nominal Fee
- Community On-Site Parking
- Paver Walkways With Bluestone Entries
- Innovative Design Featuring Brick And Vinyl
- Belgian Block Curbing
- Architectural Roof Shingles
- Professionally Designed & Landscaped Grounds
- Social Hall w/ Party Kitchen
Unit Features
- Private Entry Apartments
- Cable Ready
- Wall-To-Wall Plush Carpeting
- Ceiling Fans And Light Kit~minimum of 3 per apartment
- Gas Fireplace~Additional Charge~Selected Units
- Leaded Glass Front Doors
- Oak Handrails
- State-Of The Art Wall And Ceiling insulation
- Individual Full-Sized Basement With 8ft. Ceiling And Separate Zone HVAC~Selected Units
- Vaulted Ceilings
- Cathedral Ceilings In Bedrooms Of Duplex
- Spacious Closets With Wire Shelving
- Bay Windows~Selected Units
- Crown And Base Molding
- Ceramic Tile Flooring
- Carbon Monoxide Detectors
- Two-Zone Gas Heat And Central Air Conditioning
- Energy Efficient Gas Hot Water And Cooking And Individually Controlled Gas Heat
- Raised Panel Doors
- Decor Light Switches
- High-Hat Lighting
- Full-Size Side-By-Side Super Capacity Washer And Gas Dryer In Every Unit
- Updated Lighting Fixtures
- Gyp-Crete With Acoustimat Soundproofing Between Lower Ranch And Duplex Styles
- Intercom Feature To Entry Door And Master Bedroom~All Duplex Styles
- Intrusion Alarms On Doors And Window~Central Station Connection At Additional Charge
- Keypad Alarms Located At Entry Door And Master Bedroom~All Duplex Styles
- 9ft. Sliding Glass Door To Private Terrace Or Patio~Selected Units
Kitchen
- Eat-In Kitchen
- Tuscany Style Kitchen Cabinetry
- Stainless Steel Appliances
- Separate Dining Area
- Dishwasher w/ LED Display
- Microwave
- Refrigerator
- Gas Stove With Self Cleaning Oven
- Pantry
Bath
- Tuscany-Style Bath Cabinetry
- Master Bathroom With Garden Soaking Tub And Shower Stall
- Some With Jacuzzi
- Granite Vanitytop ~select apartments
- Tri-View Mirror With Lighting
- Ceramic Tile Bath
PROPERTIES IN THIS COMMUNITY
Property Information
61 Village Plaza Drive, Ronkonkoma, NY 11779 ∙ 631-585-1280 ∙ ronkonkoma@fairfieldproperties.com
Apartment Styles
Two Bedroom 2 Bath - from $3,090/mo. View Details
Two Bedroom 2 Bath - from $3,220/mo. View Details
Two Bedroom 2 Bath - from $3,070/mo. View Details
Two Bedroom 2 Bath - from $3,115/mo. View Details
Two Bedroom 2 Bath - from $3,190/mo. View Details
Two Bedroom 2 Bath - from $3,400/mo. View Details
Three Bedroom 2 Bath - from $3,780/mo. View Details
Three Bedroom 2 Bath - from $3,885/mo. View Details
Three Bedroom 2 Bath - from $3,790/mo. View Details
